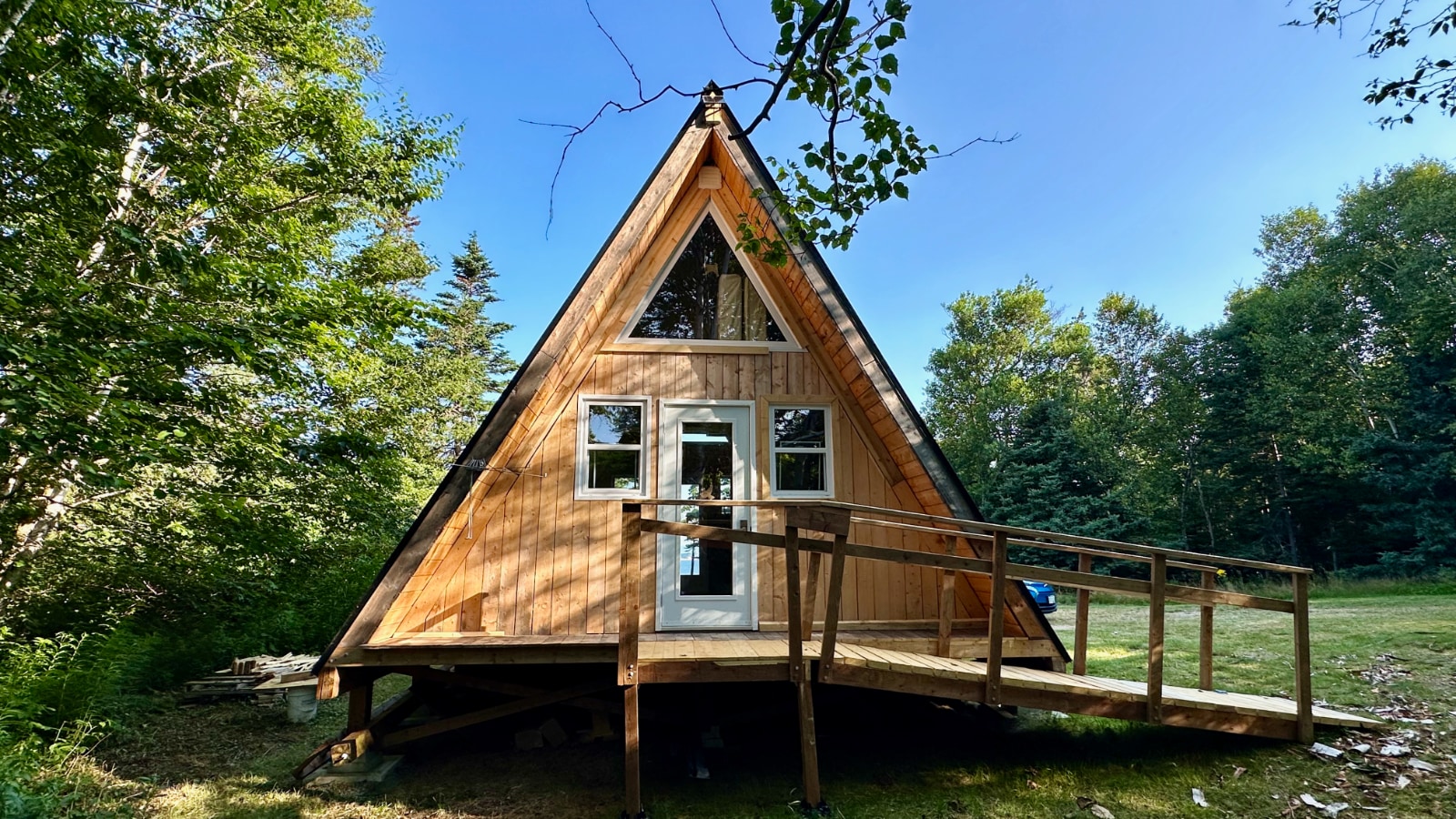Projects

Cape Breton aframe build
We started building this aframe in April 2023 with the help of Rob, Frankie, and Jonathan.
Cost CA$40k
The initial cost for this build (excluding all travel and labour), was about CDN $40k.
- metal roof $7k
- windows and doors $6k
- insulation $5k
- foundation $3k
- lumber & hardware $18k
This got us an open 20’ x 20’ main floor (with 12 feet of 8.5 foot high ceiling and 8 feet of cathedral ceiling), a 12’ x 10’ loft (with a 6-foot-high ceiling, just in the middle), a 8’ x 20’ front deck, fully insulated floor and walls and fully vented steel roof. This also includes interior and exterior spruce siding for all walls and soffits. Keep in mind that the usable square footage is less because of the angled exterior walls.
Design
Design taken from the book Cabins & Cottages published by Fox Chapel Publishing (ISBN 1565239679), available on amazon.ca (If you use this link, I get a small referral fee):
View Cabins & Cottages on Amazon (affiliate link)
Here is a link to my written plans (they were not in great shape when I scanned them):
Videos
Here are some videos that I created of the build:
Part 1 - initial build with Rob & Frankie and subsequent work with Jonathan
Part 2 - work completed in the summer of 2024
Spreadsheet
My planning spreadsheets were a bit mangled, but here is a rough outline:
